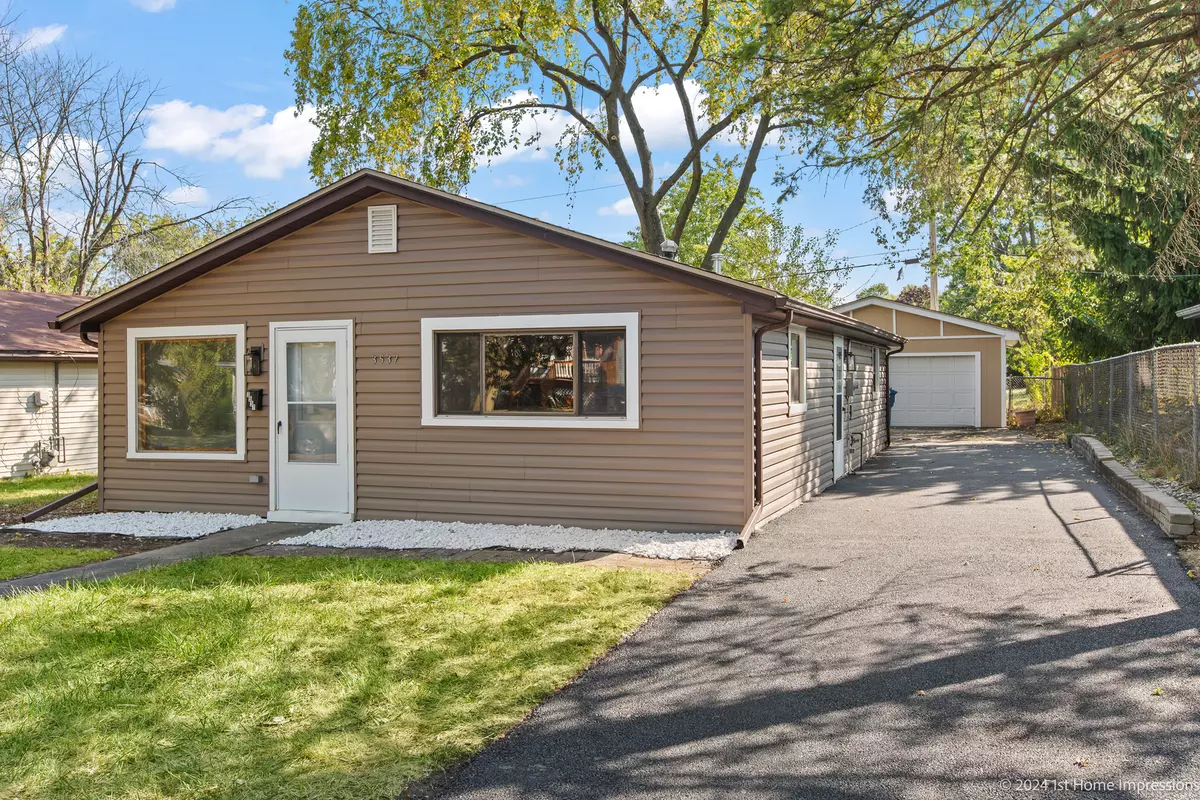REQUEST A TOUR
In-PersonVirtual Tour

$ 220,000
Est. payment | /mo
3 Beds
1 Bath
1,200 SqFt
$ 220,000
Est. payment | /mo
3 Beds
1 Bath
1,200 SqFt
Key Details
Property Type Single Family Home
Sub Type Detached Single
Listing Status Active Under Contract
Purchase Type For Sale
Square Footage 1,200 sqft
Price per Sqft $183
MLS Listing ID 12157446
Bedrooms 3
Full Baths 1
Year Built 1959
Annual Tax Amount $2,270
Tax Year 2023
Lot Dimensions 50X120
Property Description
**Stunning Fully Renovated Home in Steger! ** Welcome to your dream home. This beautifully transformed 3-bedroom, 1-bathroom residence is the perfect blend of modern elegance and comfort. Step inside to discover **luxury vinyl flooring** that flows seamlessly throughout the open-concept living spaces, creating a warm, inviting atmosphere. The heart of the home is the **brand new kitchen**, featuring **custom modern cabinets** that offer ample storage, **stainless steel appliances** for all your culinary adventures, and striking **Quartz countertops** that add a touch of sophistication. The bathroom has been tastefully updated with **luxury tile** and new fixtures, providing a spa-like retreat for relaxation. This home also boasts significant upgrades including **new plumbing, new electrical systems, and HVAC**, ensuring peace of mind for years to come. Enjoy outdoor living in your spacious yard, perfect for entertaining or simply unwinding after a long day. **Don't miss the chance to make this impeccable property your own!** Schedule a viewing today and experience the modern luxury this home has to offer!
Location
State IL
County Will
Area Steger
Rooms
Basement None
Interior
Heating Natural Gas
Cooling Central Air
Fireplace N
Exterior
Garage Detached
Garage Spaces 2.0
Waterfront false
Building
Dwelling Type Detached Single
Sewer Public Sewer
Water Public
New Construction false
Schools
School District 194 , 194, 206
Others
HOA Fee Include None
Ownership Fee Simple
Special Listing Condition None

© 2024 Listings courtesy of MRED as distributed by MLS GRID. All Rights Reserved.
Listed by Harry Owens • HomeSmart Realty Group
MORTGAGE CALCULATOR
Mortgage values are calculated by Lofty and are for illustration purposes only, accuracy is not guaranteed.
GET MORE INFORMATION








