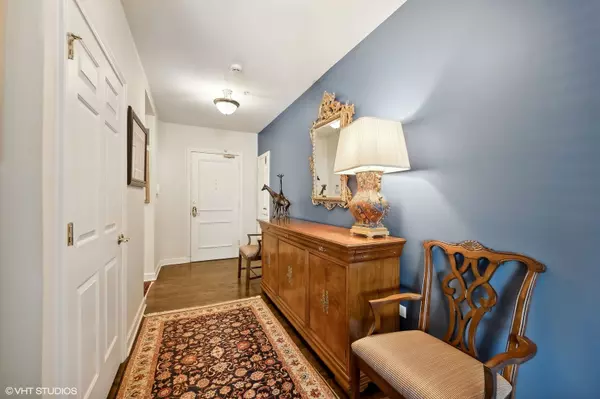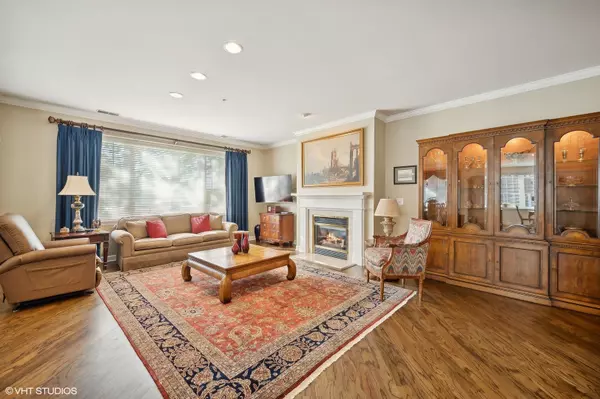
3 Beds
2.5 Baths
2,069 SqFt
3 Beds
2.5 Baths
2,069 SqFt
Key Details
Property Type Condo
Sub Type Condo
Listing Status Active Under Contract
Purchase Type For Sale
Square Footage 2,069 sqft
Price per Sqft $289
Subdivision Heatherfield
MLS Listing ID 12158488
Bedrooms 3
Full Baths 2
Half Baths 1
HOA Fees $774/mo
Year Built 2000
Annual Tax Amount $9,135
Tax Year 2023
Lot Dimensions COMMON
Property Description
Location
State IL
County Cook
Area Glenview / Golf
Rooms
Basement None
Interior
Interior Features Elevator, Hardwood Floors, Laundry Hook-Up in Unit, Storage, Walk-In Closet(s), Open Floorplan, Some Carpeting, Drapes/Blinds, Lobby, Separate Dining Room
Heating Natural Gas
Cooling Central Air
Fireplaces Number 1
Fireplaces Type Electric
Equipment Humidifier, Security System, Fire Sprinklers
Fireplace Y
Appliance Range, Microwave, Dishwasher, High End Refrigerator, Washer, Dryer
Laundry In Unit, Sink
Exterior
Exterior Feature Patio, End Unit
Garage Attached
Garage Spaces 2.0
Amenities Available Elevator(s)
Waterfront false
Building
Dwelling Type Attached Single
Story 3
Sewer Public Sewer
Water Lake Michigan, Public
New Construction false
Schools
Elementary Schools Lyon Elementary School
Middle Schools Attea Middle School
High Schools Glenbrook South High School
School District 34 , 34, 225
Others
HOA Fee Include Water,Parking,Insurance,Exterior Maintenance,Scavenger,Snow Removal
Ownership Condo
Special Listing Condition None
Pets Description Cats OK, Dogs OK, Size Limit

MORTGAGE CALCULATOR
GET MORE INFORMATION








