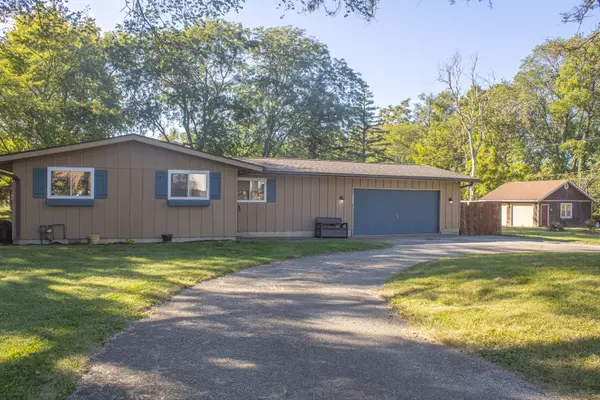
3 Beds
1.5 Baths
2,200 SqFt
3 Beds
1.5 Baths
2,200 SqFt
Key Details
Property Type Single Family Home
Sub Type Detached Single
Listing Status Active Under Contract
Purchase Type For Sale
Square Footage 2,200 sqft
Price per Sqft $163
MLS Listing ID 12066330
Style Ranch
Bedrooms 3
Full Baths 1
Half Baths 1
Year Built 1978
Annual Tax Amount $7,035
Tax Year 2022
Lot Size 0.500 Acres
Lot Dimensions 167X221X71X199
Property Description
Location
State IL
County Will
Area New Lenox
Rooms
Basement Partial
Interior
Interior Features Hardwood Floors, First Floor Bedroom, First Floor Laundry, First Floor Full Bath, Built-in Features, Vaulted/Cathedral Ceilings, Beamed Ceilings
Heating Baseboard
Cooling Window/Wall Units - 3+
Fireplaces Number 1
Fireplaces Type Double Sided
Equipment Ceiling Fan(s)
Fireplace Y
Appliance Microwave, Range, Dishwasher, Refrigerator
Laundry Gas Dryer Hookup, Laundry Closet
Exterior
Exterior Feature Storms/Screens, Fire Pit, Workshop
Garage Attached, Detached
Garage Spaces 4.0
Waterfront false
Roof Type Asphalt
Parking Type Driveway
Building
Lot Description Corner Lot
Dwelling Type Detached Single
Water Lake Michigan
New Construction false
Schools
School District 122 , 122, 210
Others
HOA Fee Include None
Ownership Fee Simple
Special Listing Condition None

MORTGAGE CALCULATOR
GET MORE INFORMATION








