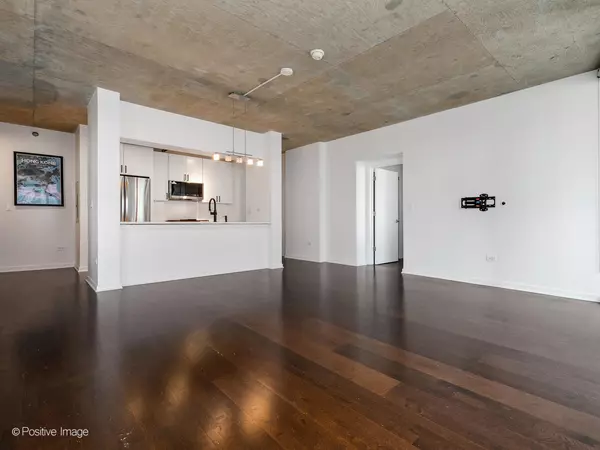
2 Beds
2 Baths
1,343 SqFt
2 Beds
2 Baths
1,343 SqFt
Key Details
Property Type Condo
Sub Type Condo,High Rise (7+ Stories)
Listing Status Active Under Contract
Purchase Type For Sale
Square Footage 1,343 sqft
Price per Sqft $297
MLS Listing ID 12163386
Bedrooms 2
Full Baths 2
HOA Fees $690/mo
Year Built 2008
Annual Tax Amount $6,800
Tax Year 2022
Lot Dimensions COMMON
Property Description
Location
State IL
County Cook
Area Chi - Loop
Rooms
Basement None
Interior
Heating Natural Gas, Forced Air
Cooling Central Air
Fireplace N
Appliance Double Oven, Range, Microwave, Dishwasher, Refrigerator, Washer, Disposal, Stainless Steel Appliance(s)
Exterior
Exterior Feature Balcony
Garage Attached
Garage Spaces 1.0
Amenities Available Door Person, Elevator(s), Exercise Room, Storage, On Site Manager/Engineer, Party Room, Service Elevator(s)
Waterfront false
Roof Type Rubber
Building
Dwelling Type Attached Single
Story 32
Sewer Public Sewer
Water Lake Michigan
New Construction false
Schools
School District 299 , 299, 299
Others
HOA Fee Include Water,Taxes,Insurance,Doorman,Exercise Facilities,Exterior Maintenance,Lawn Care,Scavenger,Snow Removal
Ownership Condo
Special Listing Condition None
Pets Description Dogs OK, Size Limit

MORTGAGE CALCULATOR
GET MORE INFORMATION








