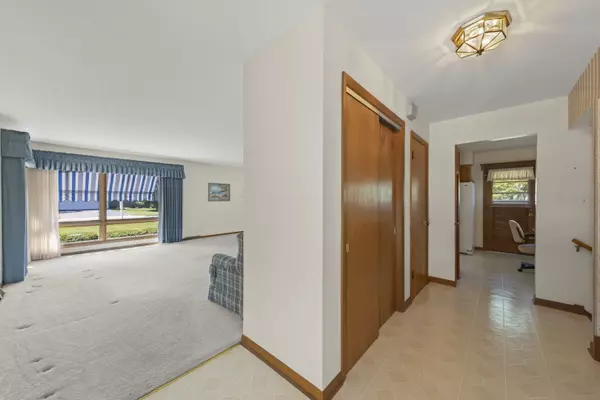
3 Beds
2 Baths
2,334 SqFt
3 Beds
2 Baths
2,334 SqFt
Key Details
Property Type Single Family Home
Sub Type Detached Single
Listing Status Active Under Contract
Purchase Type For Sale
Square Footage 2,334 sqft
Price per Sqft $192
Subdivision Lawn Meadow
MLS Listing ID 12149116
Style Tri-Level
Bedrooms 3
Full Baths 2
Year Built 1967
Annual Tax Amount $3,448
Tax Year 2023
Lot Size 0.520 Acres
Lot Dimensions 83X218X103X217X18
Property Description
Location
State IL
County Dupage
Area Naperville
Rooms
Basement Partial
Interior
Interior Features Hardwood Floors
Heating Natural Gas, Forced Air
Cooling Central Air
Fireplaces Number 1
Fireplaces Type Wood Burning
Equipment CO Detectors, Ceiling Fan(s), Sump Pump, Backup Sump Pump;
Fireplace Y
Appliance Range, Microwave, Dishwasher, Refrigerator, Washer, Dryer
Laundry Electric Dryer Hookup
Exterior
Exterior Feature Storms/Screens
Garage Attached
Garage Spaces 2.0
Community Features Park, Street Paved
Waterfront false
Roof Type Asphalt
Parking Type Driveway
Building
Lot Description Corner Lot, Mature Trees
Dwelling Type Detached Single
Sewer Septic-Private
Water Lake Michigan
New Construction false
Schools
Elementary Schools Elmwood Elementary School
Middle Schools Lincoln Junior High School
High Schools Naperville Central High School
School District 203 , 203, 203
Others
HOA Fee Include None
Ownership Fee Simple
Special Listing Condition None

MORTGAGE CALCULATOR
GET MORE INFORMATION








