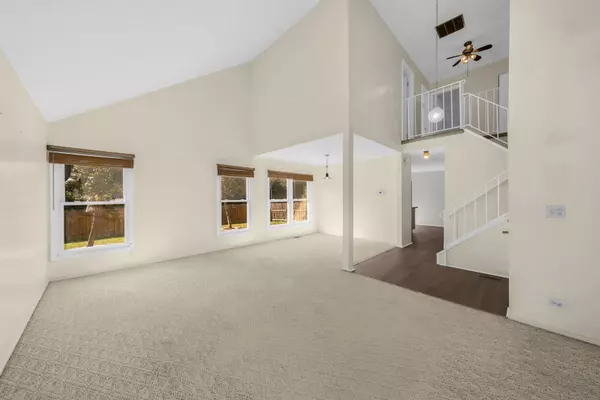
3 Beds
2.5 Baths
1,586 SqFt
3 Beds
2.5 Baths
1,586 SqFt
Key Details
Property Type Single Family Home
Sub Type 1/2 Duplex
Listing Status Pending
Purchase Type For Sale
Square Footage 1,586 sqft
Price per Sqft $252
MLS Listing ID 12083974
Bedrooms 3
Full Baths 2
Half Baths 1
Rental Info Yes
Year Built 1980
Annual Tax Amount $9,233
Tax Year 2022
Lot Dimensions 104.6 X 46.2
Property Description
Location
State IL
County Lake
Area Buffalo Grove
Rooms
Basement None
Interior
Heating Natural Gas, Forced Air
Cooling Central Air
Equipment TV-Dish, CO Detectors, Ceiling Fan(s), Sump Pump
Fireplace N
Appliance Range, Microwave, Dishwasher, Washer, Dryer, Disposal
Laundry Laundry Closet
Exterior
Exterior Feature Deck, Storms/Screens
Garage Attached
Garage Spaces 2.0
Amenities Available None
Waterfront false
Roof Type Asphalt
Building
Lot Description Landscaped, Mature Trees, Sidewalks, Streetlights
Dwelling Type Attached Single
Story 2
Sewer Public Sewer
Water Public
New Construction false
Schools
Elementary Schools Prairie Elementary School
Middle Schools Twin Groves Middle School
High Schools Adlai E Stevenson High School
School District 96 , 96, 125
Others
HOA Fee Include None
Ownership Fee Simple
Special Listing Condition None
Pets Description Cats OK, Dogs OK

MORTGAGE CALCULATOR
GET MORE INFORMATION








