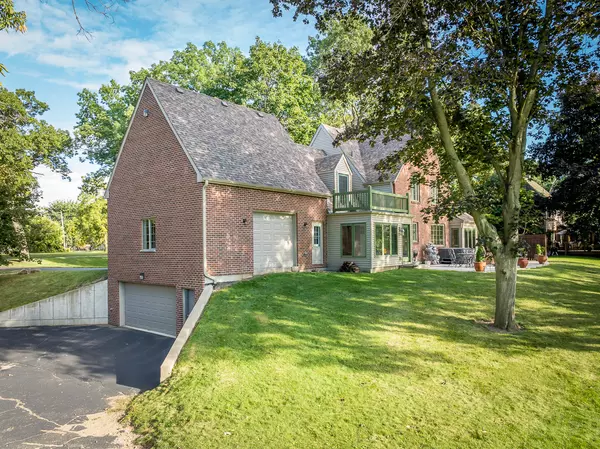
4 Beds
3.5 Baths
2,330 SqFt
4 Beds
3.5 Baths
2,330 SqFt
Key Details
Property Type Single Family Home
Sub Type Detached Single
Listing Status Active
Purchase Type For Sale
Square Footage 2,330 sqft
Price per Sqft $235
MLS Listing ID 12159807
Bedrooms 4
Full Baths 3
Half Baths 1
Year Built 1938
Annual Tax Amount $10,583
Tax Year 2023
Lot Size 1.660 Acres
Lot Dimensions 150X150
Property Description
Location
State IL
County Winnebago
Area Loves Park
Rooms
Basement Full, English
Interior
Interior Features Hardwood Floors, First Floor Laundry, Walk-In Closet(s), Granite Counters, Workshop Area (Interior)
Heating Forced Air
Cooling Central Air
Fireplaces Number 2
Fireplaces Type Wood Burning, Electric
Fireplace Y
Appliance Range, Microwave, Dishwasher, Refrigerator, Washer, Dryer, Disposal, Cooktop
Exterior
Exterior Feature Patio, Hot Tub
Garage Attached
Garage Spaces 6.0
Community Features Lake, Water Rights
Waterfront true
Roof Type Asphalt
Building
Lot Description River Front, Water Rights, Water View, Wooded, Mature Trees
Dwelling Type Detached Single
Sewer Public Sewer
Water Public
New Construction false
Schools
Elementary Schools Loves Park Elementary School
Middle Schools Harlem Middle School
High Schools Harlem High School
School District 122 , 122, 122
Others
HOA Fee Include None
Ownership Fee Simple
Special Listing Condition None

MORTGAGE CALCULATOR
GET MORE INFORMATION








