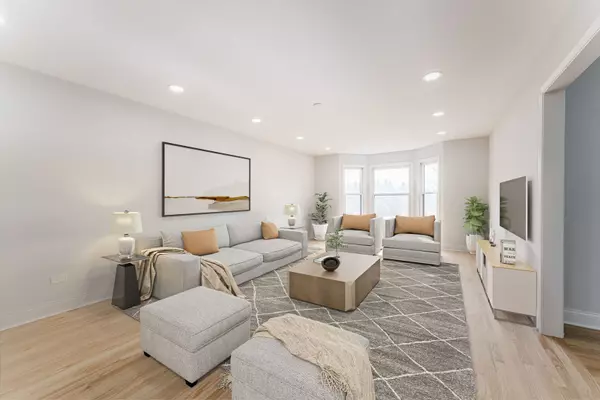
5 Beds
4 Baths
2,518 SqFt
5 Beds
4 Baths
2,518 SqFt
Key Details
Property Type Single Family Home
Sub Type Detached Single
Listing Status Active
Purchase Type For Sale
Square Footage 2,518 sqft
Price per Sqft $245
Subdivision Wadsworth Manor
MLS Listing ID 12155327
Style Ranch
Bedrooms 5
Full Baths 3
Half Baths 2
Year Built 1990
Annual Tax Amount $14,747
Tax Year 2023
Lot Size 1.310 Acres
Lot Dimensions 57064
Property Description
Location
State IL
County Lake
Area Old Mill Creek / Wadsworth
Rooms
Basement Full
Interior
Interior Features Bar-Dry, Wood Laminate Floors, First Floor Bedroom, In-Law Arrangement, First Floor Laundry, First Floor Full Bath, Walk-In Closet(s), Open Floorplan, Some Wood Floors, Some Storm Doors
Heating Natural Gas, Forced Air
Cooling Central Air
Fireplaces Number 2
Fireplaces Type Wood Burning, Gas Log
Equipment Ceiling Fan(s), Sump Pump
Fireplace Y
Laundry Gas Dryer Hookup, Sink
Exterior
Exterior Feature Deck, Patio
Garage Attached
Garage Spaces 3.0
Waterfront false
Roof Type Asphalt
Building
Lot Description Cul-De-Sac, Mature Trees
Dwelling Type Detached Single
Sewer Septic-Private
Water Private Well
New Construction false
Schools
High Schools Zion-Benton Twnshp Hi School
School District 3 , 3, 126
Others
HOA Fee Include None
Ownership Fee Simple
Special Listing Condition None

MORTGAGE CALCULATOR
GET MORE INFORMATION








