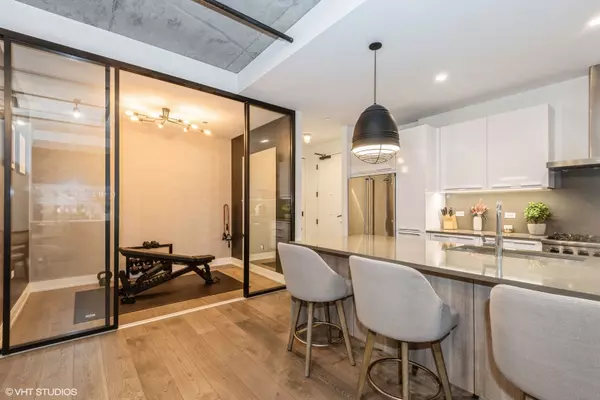
2 Beds
2 Baths
1,613 SqFt
2 Beds
2 Baths
1,613 SqFt
Key Details
Property Type Other Rentals
Sub Type Residential Lease
Listing Status Pending
Purchase Type For Rent
Square Footage 1,613 sqft
MLS Listing ID 12138208
Bedrooms 2
Full Baths 2
Year Built 2018
Available Date 2024-12-01
Lot Dimensions COMMON
Property Description
Location
State IL
County Cook
Area Chi - Near West Side
Rooms
Basement None
Interior
Interior Features Bar-Dry, Hardwood Floors, Heated Floors, Laundry Hook-Up in Unit, Ceiling - 10 Foot, Open Floorplan, Dining Combo, Drapes/Blinds, Pantry
Heating Natural Gas, Forced Air
Cooling Central Air
Equipment CO Detectors
Furnishings Yes
Fireplace N
Appliance Range, Microwave, Dishwasher, Refrigerator, High End Refrigerator, Bar Fridge, Washer, Dryer, Stainless Steel Appliance(s), Wine Refrigerator, Cooktop, Range Hood, Gas Cooktop, Gas Oven
Laundry In Unit, Laundry Closet
Exterior
Exterior Feature Balcony
Garage Attached
Garage Spaces 1.0
Amenities Available Bike Room/Bike Trails, Door Person, Elevator(s), On Site Manager/Engineer, Receiving Room
Waterfront false
Building
Dwelling Type Residential Lease
Story 10
Sewer Public Sewer
Water Public
Schools
Elementary Schools Skinner Elementary School
Middle Schools Skinner Elementary School
High Schools Wells Community Academy Senior H
School District 299 , 299, 299
Others
Special Listing Condition None
Pets Description Deposit Required, Dogs OK, Number Limit, Size Limit

MORTGAGE CALCULATOR
GET MORE INFORMATION








