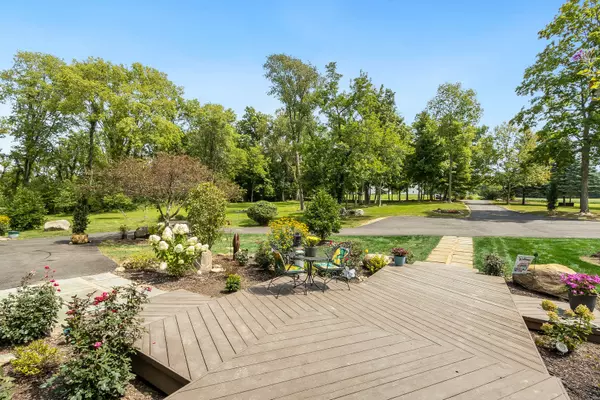
3 Beds
2 Baths
1,394 SqFt
3 Beds
2 Baths
1,394 SqFt
Key Details
Property Type Single Family Home
Sub Type Detached Single
Listing Status Active Under Contract
Purchase Type For Sale
Square Footage 1,394 sqft
Price per Sqft $405
MLS Listing ID 12132432
Style Ranch
Bedrooms 3
Full Baths 2
Year Built 2000
Annual Tax Amount $8,346
Tax Year 2023
Lot Size 11.135 Acres
Lot Dimensions 25X1984X636X657X661X2642
Property Description
Location
State IL
County Lee
Area Compton
Rooms
Basement Full
Interior
Interior Features Vaulted/Cathedral Ceilings, First Floor Bedroom, First Floor Full Bath, Walk-In Closet(s), Some Carpeting, Granite Counters
Heating Propane
Cooling Central Air
Fireplaces Number 1
Fireplaces Type Wood Burning
Fireplace Y
Appliance Range, Microwave, Dishwasher, Refrigerator, Washer, Dryer, Water Softener Owned
Exterior
Exterior Feature Deck
Garage Detached
Garage Spaces 3.0
Community Features Horse-Riding Trails
Waterfront true
Roof Type Asphalt
Parking Type Side Apron
Building
Lot Description Horses Allowed, Irregular Lot, Stream(s), Water View, Wooded, Mature Trees, Backs to Trees/Woods, Creek
Dwelling Type Detached Single
Sewer Septic-Private
Water Private Well
New Construction false
Schools
Elementary Schools Northbrook School
Middle Schools Northbrook School
High Schools Mendota Twp High School
School District 289 , 289, 280
Others
HOA Fee Include None
Ownership Fee Simple
Special Listing Condition None

MORTGAGE CALCULATOR
GET MORE INFORMATION








