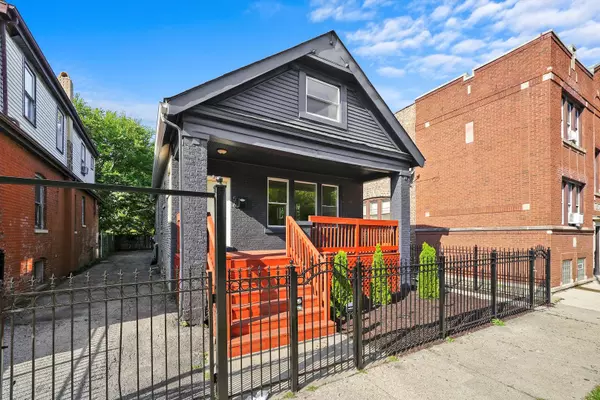
4 Beds
3 Baths
1,600 SqFt
4 Beds
3 Baths
1,600 SqFt
Key Details
Property Type Single Family Home
Sub Type Detached Single
Listing Status Active
Purchase Type For Sale
Square Footage 1,600 sqft
Price per Sqft $153
MLS Listing ID 12148172
Style Bungalow
Bedrooms 4
Full Baths 3
Year Built 1913
Annual Tax Amount $1,582
Tax Year 2023
Lot Size 4,007 Sqft
Lot Dimensions 4000
Property Description
Location
State IL
County Cook
Area Chi - Greater Grand Crossing
Rooms
Basement Full
Interior
Interior Features Hardwood Floors, First Floor Bedroom, First Floor Full Bath, Ceiling - 9 Foot, Granite Counters, Separate Dining Room, Pantry
Heating Natural Gas
Cooling None
Fireplaces Number 1
Fireplaces Type Decorative
Equipment CO Detectors, Ceiling Fan(s), Water Heater-Gas
Fireplace Y
Appliance Range, Microwave, Refrigerator, Stainless Steel Appliance(s)
Exterior
Exterior Feature Porch
Community Features Gated
Waterfront false
Parking Type Secured
Building
Lot Description Fenced Yard, Outdoor Lighting, Sidewalks, Streetlights
Dwelling Type Detached Single
Sewer Public Sewer
Water Public
New Construction false
Schools
School District 299 , 299, 299
Others
HOA Fee Include None
Ownership Fee Simple
Special Listing Condition None

MORTGAGE CALCULATOR
GET MORE INFORMATION








