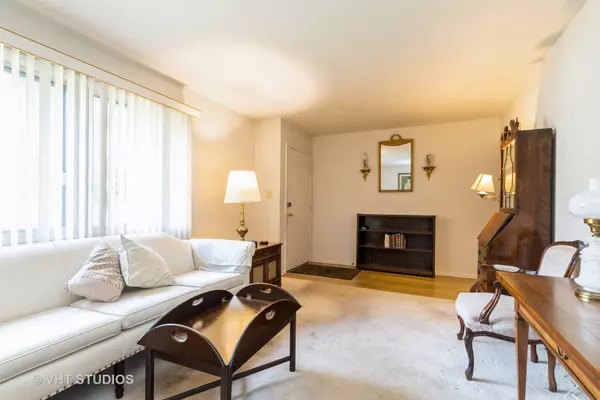
GET MORE INFORMATION
$ 153,000
$ 157,900 3.1%
2 Beds
1 Bath
1,052 SqFt
$ 153,000
$ 157,900 3.1%
2 Beds
1 Bath
1,052 SqFt
Key Details
Sold Price $153,000
Property Type Condo
Sub Type Condo,Ground Level Ranch
Listing Status Sold
Purchase Type For Sale
Square Footage 1,052 sqft
Price per Sqft $145
Subdivision Whispering Oaks
MLS Listing ID 12150429
Sold Date 11/08/24
Bedrooms 2
Full Baths 1
HOA Fees $242/mo
Rental Info No
Year Built 1972
Annual Tax Amount $2,388
Tax Year 2023
Lot Dimensions COMMON
Property Description
Location
State IL
County Mchenry
Area Holiday Hills / Johnsburg / Mchenry / Lakemoor / Mccullom Lake / Sunnyside / Ringwood
Rooms
Basement None
Interior
Interior Features First Floor Bedroom, First Floor Laundry, First Floor Full Bath, Laundry Hook-Up in Unit, Storage, Drapes/Blinds
Heating Natural Gas, Forced Air
Cooling Central Air
Equipment CO Detectors, Ceiling Fan(s), Water Heater-Gas
Fireplace N
Appliance Range, Microwave, Refrigerator, Washer, Dryer
Laundry Gas Dryer Hookup, Electric Dryer Hookup, In Unit
Exterior
Exterior Feature Patio
Parking Features Detached
Garage Spaces 1.0
Roof Type Asphalt
Building
Lot Description Common Grounds
Story 1
Sewer Public Sewer
Water Public
New Construction false
Schools
School District 15 , 15, 156
Others
HOA Fee Include Water,Insurance,Exterior Maintenance,Lawn Care,Scavenger,Snow Removal
Ownership Condo
Special Listing Condition None
Pets Allowed Cats OK, Dogs OK, Number Limit

Bought with Jillian Webb • Keller Williams North Shore West
MORTGAGE CALCULATOR
GET MORE INFORMATION








