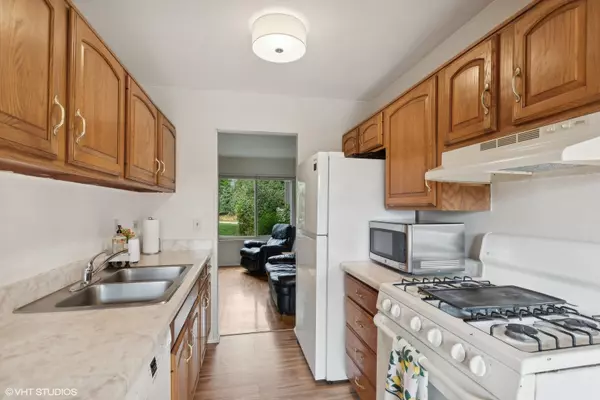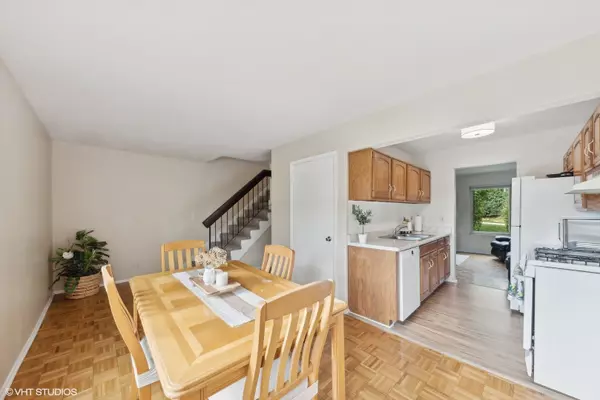
3 Beds
1.5 Baths
1,135 SqFt
3 Beds
1.5 Baths
1,135 SqFt
Key Details
Property Type Townhouse
Sub Type Townhouse-2 Story
Listing Status Active
Purchase Type For Sale
Square Footage 1,135 sqft
Price per Sqft $286
Subdivision The Trails
MLS Listing ID 12142451
Bedrooms 3
Full Baths 1
Half Baths 1
HOA Fees $160/mo
Year Built 1974
Annual Tax Amount $4,929
Tax Year 2022
Lot Dimensions 0.0321
Property Description
Location
State IL
County Cook
Area Keeneyville / Roselle
Rooms
Basement Full
Interior
Interior Features Wood Laminate Floors, Storage, Walk-In Closet(s), Some Carpeting, Drapes/Blinds
Heating Natural Gas
Cooling Central Air
Fireplace N
Appliance Range, Microwave, Dishwasher, Refrigerator, Washer, Dryer
Laundry In Unit, Sink
Exterior
Garage Attached
Garage Spaces 1.0
Amenities Available On Site Manager/Engineer, Park, Pool, Tennis Court(s), Clubhouse, School Bus, Trail(s)
Waterfront false
Building
Dwelling Type Attached Single
Story 2
Sewer Public Sewer
Water Lake Michigan
New Construction false
Schools
Elementary Schools Fredrick Nerge Elementary School
Middle Schools Margaret Mead Junior High School
High Schools J B Conant High School
School District 54 , 54, 211
Others
HOA Fee Include Clubhouse,Exercise Facilities,Pool,Exterior Maintenance,Lawn Care,Snow Removal
Ownership Fee Simple w/ HO Assn.
Special Listing Condition None
Pets Description Cats OK, Dogs OK

MORTGAGE CALCULATOR
GET MORE INFORMATION








