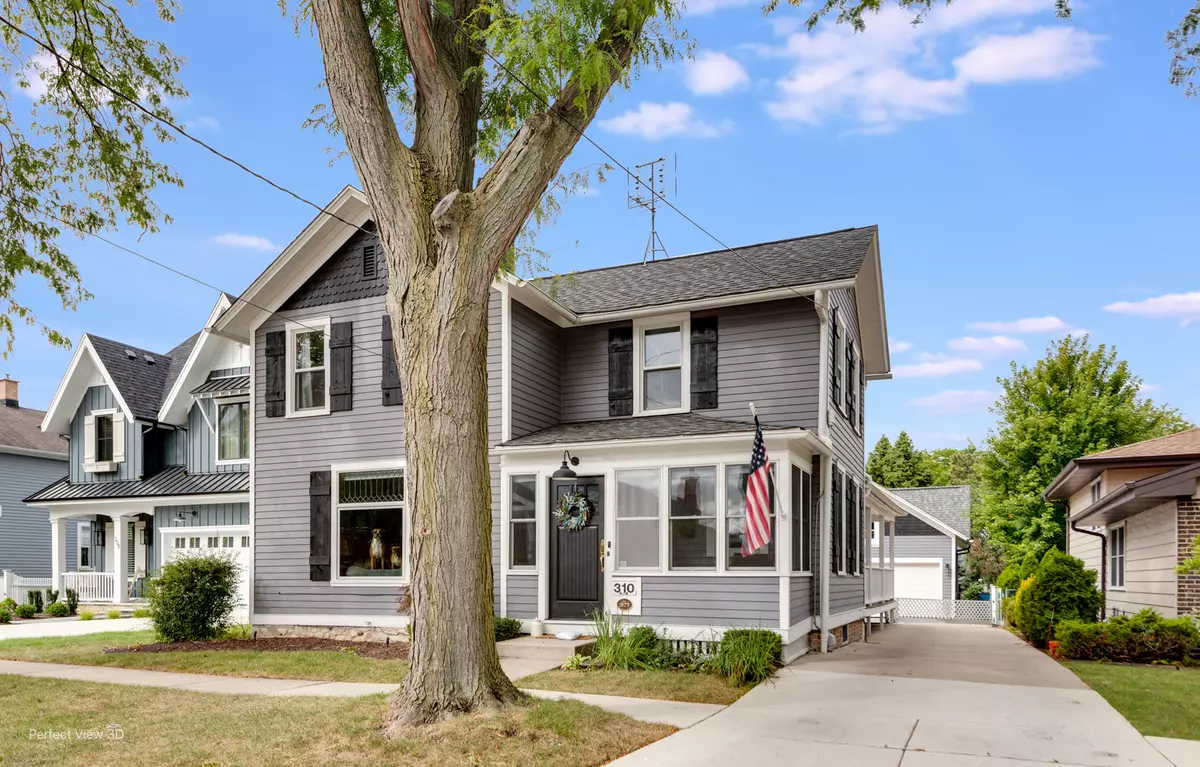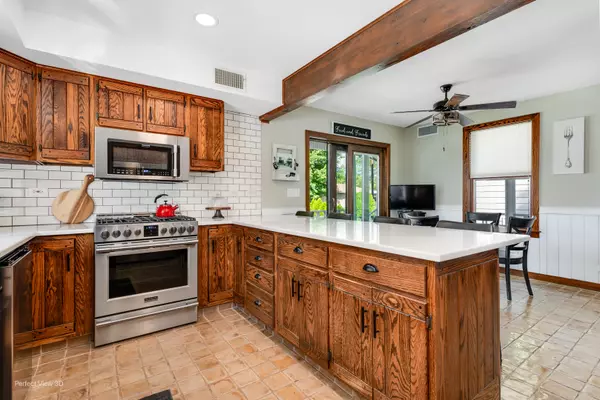
4 Beds
4 Baths
2,600 SqFt
4 Beds
4 Baths
2,600 SqFt
Key Details
Property Type Single Family Home
Sub Type Detached Single
Listing Status Active Under Contract
Purchase Type For Sale
Square Footage 2,600 sqft
Price per Sqft $230
MLS Listing ID 12147718
Style Farmhouse
Bedrooms 4
Full Baths 3
Half Baths 2
Year Built 1875
Annual Tax Amount $10,237
Tax Year 2023
Lot Dimensions 50 X 134
Property Description
Location
State IL
County Dupage
Area Itasca
Rooms
Basement Full, Walkout
Interior
Interior Features Vaulted/Cathedral Ceilings, Skylight(s), Bar-Wet, Hardwood Floors, Second Floor Laundry, Built-in Features, Walk-In Closet(s), Historic/Period Mlwk, Separate Dining Room
Heating Natural Gas, Forced Air
Cooling Central Air
Equipment Central Vacuum, CO Detectors, Ceiling Fan(s), Sump Pump
Fireplace N
Appliance Range, Microwave, Dishwasher, Refrigerator, Washer, Dryer, Disposal, Wine Refrigerator
Laundry In Unit, Multiple Locations, Sink
Exterior
Exterior Feature Patio, Porch
Garage Detached
Garage Spaces 4.0
Waterfront false
Roof Type Asphalt
Parking Type Side Apron, Driveway
Building
Dwelling Type Detached Single
Sewer Public Sewer
Water Public
New Construction false
Schools
Elementary Schools Elmer H Franzen Intermediate Sch
Middle Schools F E Peacock Middle School
High Schools Lake Park High School
School District 10 , 10, 108
Others
HOA Fee Include None
Ownership Fee Simple
Special Listing Condition None

MORTGAGE CALCULATOR
GET MORE INFORMATION








