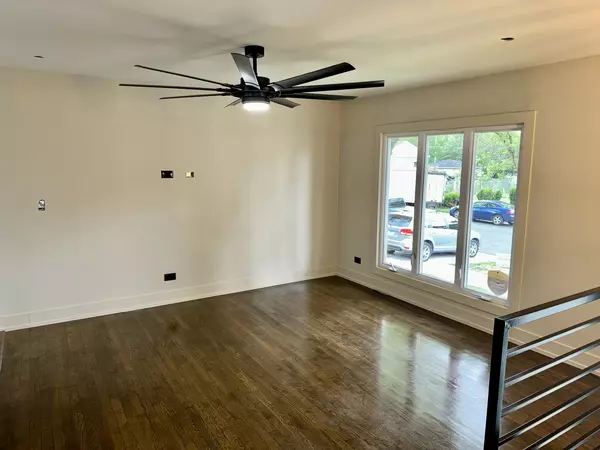
3 Beds
1.5 Baths
1,642 SqFt
3 Beds
1.5 Baths
1,642 SqFt
Key Details
Property Type Other Rentals
Sub Type Residential Lease
Listing Status Pending
Purchase Type For Rent
Square Footage 1,642 sqft
MLS Listing ID 12143207
Bedrooms 3
Full Baths 1
Half Baths 1
Year Built 1969
Available Date 2024-09-15
Lot Dimensions 25X125
Property Description
Location
State IL
County Cook
Area Chi - Riverdale
Rooms
Basement Full
Interior
Interior Features Hardwood Floors, First Floor Bedroom, First Floor Full Bath, Laundry Hook-Up in Unit, Open Floorplan, Granite Counters
Heating Natural Gas, Forced Air
Cooling Central Air
Equipment CO Detectors, Ceiling Fan(s), Backup Sump Pump;
Fireplace N
Appliance Range, Microwave, Dishwasher, High End Refrigerator
Laundry Gas Dryer Hookup, In Unit
Exterior
Exterior Feature Deck, Patio
Garage Attached
Garage Spaces 1.0
Waterfront false
Roof Type Asphalt
Building
Dwelling Type Residential Lease
Sewer Public Sewer
Water Lake Michigan
Schools
School District 299 , 299, 299
Others
Pets Description No

MORTGAGE CALCULATOR
GET MORE INFORMATION








