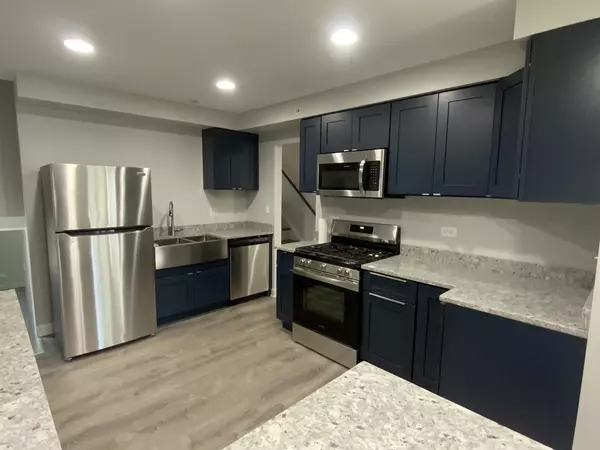
3 Beds
2 Baths
1,224 SqFt
3 Beds
2 Baths
1,224 SqFt
Key Details
Property Type Single Family Home
Sub Type Detached Single
Listing Status Active
Purchase Type For Sale
Square Footage 1,224 sqft
Price per Sqft $203
MLS Listing ID 12142408
Bedrooms 3
Full Baths 2
Year Built 1958
Annual Tax Amount $14,000
Tax Year 2023
Lot Dimensions 75X125
Property Description
Location
State IL
County Cook
Area Park Forest
Rooms
Basement None
Interior
Interior Features Hardwood Floors, Wood Laminate Floors, Granite Counters
Heating Natural Gas, Forced Air
Cooling Central Air
Fireplace N
Appliance Range, Microwave, Dishwasher, Refrigerator, Washer, Dryer, Stainless Steel Appliance(s)
Exterior
Garage Attached
Garage Spaces 2.0
Waterfront false
Building
Dwelling Type Detached Single
Sewer Public Sewer
Water Lake Michigan, Public
New Construction false
Schools
Elementary Schools Fine Arts And Communications Cam
Middle Schools Fine Arts And Communications Cam
High Schools Fine Arts And Communications Cam
School District 227 , 227, 227
Others
HOA Fee Include None
Ownership Fee Simple
Special Listing Condition None

MORTGAGE CALCULATOR
GET MORE INFORMATION








