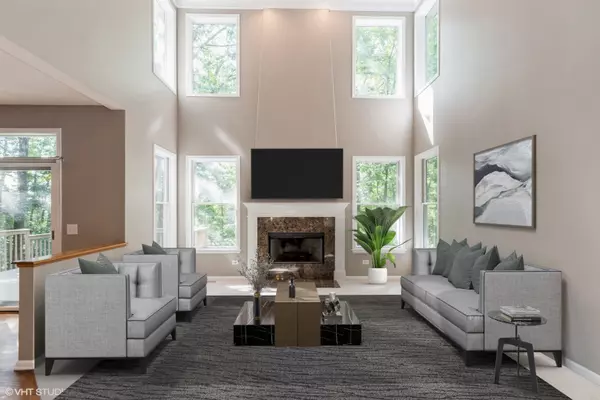
5 Beds
3.5 Baths
4,565 SqFt
5 Beds
3.5 Baths
4,565 SqFt
Key Details
Property Type Single Family Home
Sub Type Detached Single
Listing Status Active Under Contract
Purchase Type For Sale
Square Footage 4,565 sqft
Price per Sqft $131
MLS Listing ID 12119444
Bedrooms 5
Full Baths 3
Half Baths 1
HOA Fees $620/ann
Year Built 2004
Annual Tax Amount $14,631
Tax Year 2023
Lot Dimensions 75X180X75X75X250
Property Description
Location
State IL
County Lake
Area Lake Villa / Lindenhurst
Rooms
Basement Full, Walkout
Interior
Interior Features Vaulted/Cathedral Ceilings
Heating Natural Gas, Forced Air
Cooling Central Air
Fireplaces Number 2
Fireplace Y
Appliance Double Oven, Dishwasher, Refrigerator, Cooktop
Exterior
Exterior Feature Deck
Garage Attached
Garage Spaces 2.0
Waterfront false
Roof Type Shake
Building
Lot Description Cul-De-Sac, Wooded
Dwelling Type Detached Single
Sewer Public Sewer
Water Public
New Construction false
Schools
Elementary Schools Oakland Elementary School
Middle Schools Antioch Upper Grade School
High Schools Lakes Community High School
School District 34 , 34, 117
Others
HOA Fee Include Insurance,Lake Rights
Ownership Fee Simple w/ HO Assn.
Special Listing Condition None

MORTGAGE CALCULATOR
GET MORE INFORMATION








