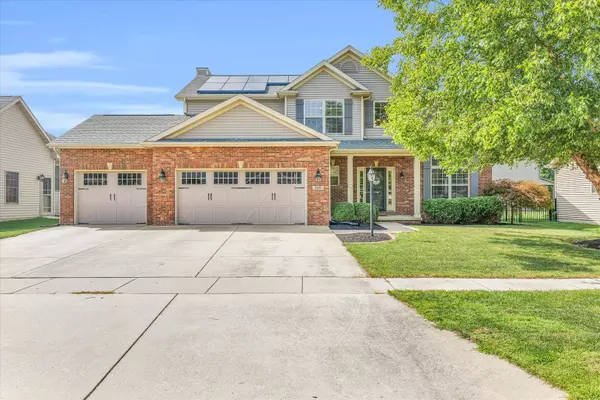
5 Beds
3.5 Baths
2,303 SqFt
5 Beds
3.5 Baths
2,303 SqFt
Key Details
Property Type Single Family Home
Sub Type Detached Single
Listing Status Active Under Contract
Purchase Type For Sale
Square Footage 2,303 sqft
Price per Sqft $238
Subdivision Wills Trace
MLS Listing ID 12130868
Style Traditional
Bedrooms 5
Full Baths 3
Half Baths 1
HOA Fees $475/ann
Year Built 2008
Annual Tax Amount $12,509
Tax Year 2023
Lot Size 8,712 Sqft
Lot Dimensions 74 X 117
Property Description
Location
State IL
County Champaign
Area Champaign, Savoy
Rooms
Basement Full
Interior
Interior Features Hardwood Floors, First Floor Laundry, Walk-In Closet(s)
Heating Natural Gas, Forced Air
Cooling Central Air
Fireplaces Number 1
Fireplaces Type Gas Log
Equipment TV-Cable, CO Detectors, Ceiling Fan(s), Sump Pump
Fireplace Y
Appliance Range, Microwave, Dishwasher, Refrigerator, Disposal
Laundry In Unit
Exterior
Exterior Feature Patio, Porch, Hot Tub, Porch Screened, In Ground Pool
Garage Attached
Garage Spaces 3.0
Community Features Park, Lake, Curbs, Sidewalks, Street Paved
Waterfront true
Roof Type Asphalt
Parking Type Driveway
Building
Lot Description Fenced Yard, Lake Front, Water View
Dwelling Type Detached Single
Sewer Public Sewer
Water Public
New Construction false
Schools
Elementary Schools Unit 4 Of Choice
Middle Schools Champaign/Middle Call Unit 4 351
High Schools Centennial High School
School District 4 , 4, 4
Others
HOA Fee Include Other
Ownership Fee Simple
Special Listing Condition None

MORTGAGE CALCULATOR
GET MORE INFORMATION








