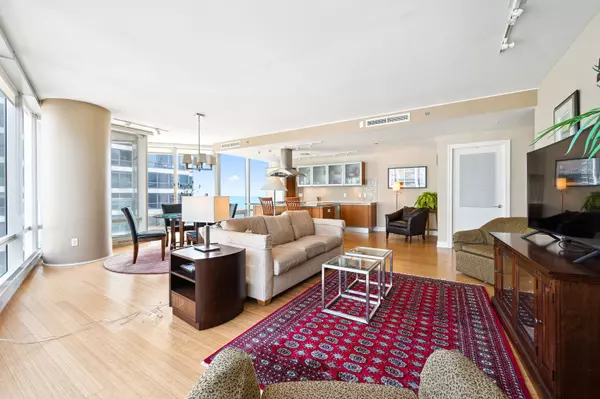
1 Bed
1.5 Baths
1,337 SqFt
1 Bed
1.5 Baths
1,337 SqFt
Key Details
Property Type Condo
Sub Type Condo,High Rise (7+ Stories)
Listing Status Active
Purchase Type For Sale
Square Footage 1,337 sqft
Price per Sqft $467
MLS Listing ID 12127988
Bedrooms 1
Full Baths 1
Half Baths 1
HOA Fees $915/mo
Rental Info No
Year Built 2007
Annual Tax Amount $15,020
Tax Year 2023
Lot Dimensions COMMON
Property Description
Location
State IL
County Cook
Area Chi - Loop
Rooms
Basement None
Interior
Interior Features Wood Laminate Floors, First Floor Laundry, Laundry Hook-Up in Unit, Storage, Walk-In Closet(s), Ceiling - 9 Foot, Ceilings - 9 Foot, Open Floorplan, Some Carpeting, Some Window Treatment, Dining Combo
Heating Electric, Baseboard, Other
Cooling Central Air
Fireplace N
Laundry In Unit
Exterior
Garage Attached
Garage Spaces 1.0
Amenities Available Bike Room/Bike Trails, Door Person, Exercise Room, Storage, On Site Manager/Engineer, Party Room, Sundeck, Indoor Pool, Receiving Room, Sauna, Service Elevator(s), Steam Room, Valet/Cleaner, Spa/Hot Tub, Public Bus
Waterfront false
Building
Dwelling Type Attached Single
Story 62
Sewer Public Sewer
Water Lake Michigan
New Construction false
Schools
School District 299 , 299, 299
Others
HOA Fee Include Water,Gas,Insurance,Doorman,TV/Cable,Exercise Facilities,Pool,Exterior Maintenance,Lawn Care,Scavenger,Snow Removal,Internet
Ownership Condo
Special Listing Condition None
Pets Description Cats OK, Dogs OK, Number Limit, Size Limit

MORTGAGE CALCULATOR
GET MORE INFORMATION








