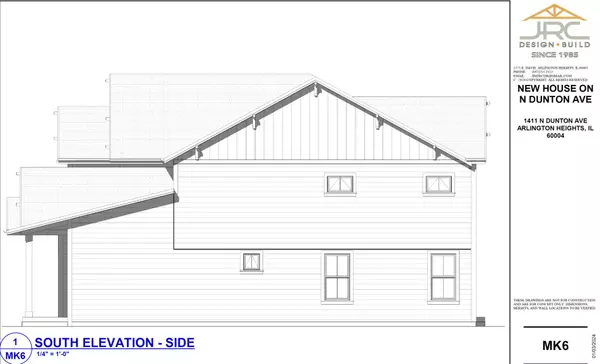
4 Beds
5 Baths
2,811 SqFt
4 Beds
5 Baths
2,811 SqFt
Key Details
Property Type Single Family Home
Sub Type Detached Single
Listing Status Active
Purchase Type For Sale
Square Footage 2,811 sqft
Price per Sqft $462
MLS Listing ID 12120436
Bedrooms 4
Full Baths 5
Year Built 2024
Annual Tax Amount $7,126
Tax Year 2023
Lot Dimensions 50 X 131
Property Description
Location
State IL
County Cook
Area Arlington Heights
Rooms
Basement Full
Interior
Heating Natural Gas, Forced Air
Cooling Central Air
Fireplace N
Exterior
Garage Attached
Garage Spaces 2.0
Waterfront false
Building
Dwelling Type Detached Single
Sewer Public Sewer
Water Lake Michigan
New Construction true
Schools
Elementary Schools Olive-Mary Stitt School
Middle Schools Thomas Middle School
High Schools John Hersey High School
School District 25 , 25, 214
Others
HOA Fee Include None
Ownership Fee Simple
Special Listing Condition None

MORTGAGE CALCULATOR
GET MORE INFORMATION








