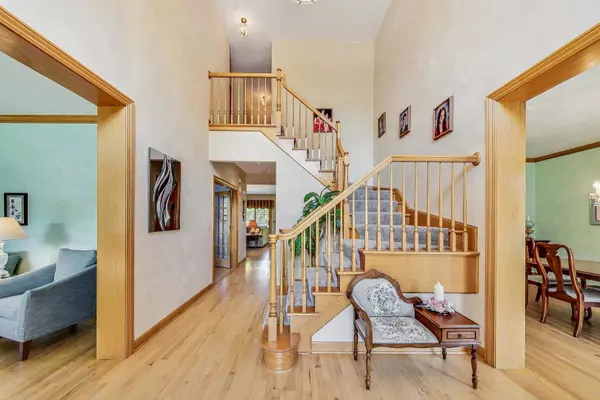
5 Beds
4.5 Baths
4,227 SqFt
5 Beds
4.5 Baths
4,227 SqFt
Key Details
Property Type Single Family Home
Sub Type Detached Single
Listing Status Active
Purchase Type For Sale
Square Footage 4,227 sqft
Price per Sqft $283
Subdivision Glenlake Estates
MLS Listing ID 12103749
Bedrooms 5
Full Baths 4
Half Baths 1
Year Built 1994
Annual Tax Amount $18,378
Tax Year 2023
Lot Size 0.356 Acres
Lot Dimensions 101X138X82X95X77
Property Description
Location
State IL
County Cook
Area Glenview / Golf
Rooms
Basement Full
Interior
Interior Features Vaulted/Cathedral Ceilings, Hardwood Floors, First Floor Bedroom, First Floor Laundry, First Floor Full Bath, Walk-In Closet(s)
Heating Natural Gas
Cooling Central Air
Fireplaces Number 1
Equipment Humidifier, TV-Cable, Security System, CO Detectors, Ceiling Fan(s), Multiple Water Heaters
Fireplace Y
Laundry Sink
Exterior
Exterior Feature Patio
Garage Attached
Garage Spaces 2.5
Community Features Curbs, Sidewalks, Street Lights, Street Paved
Waterfront false
Roof Type Asphalt
Building
Lot Description Corner Lot, Mature Trees
Dwelling Type Detached Single
Sewer Public Sewer
Water Public
New Construction false
Schools
Elementary Schools Westbrook Elementary School
Middle Schools Attea Middle School
High Schools Glenbrook South High School
School District 34 , 34, 225
Others
HOA Fee Include None
Ownership Fee Simple
Special Listing Condition None

MORTGAGE CALCULATOR
GET MORE INFORMATION








