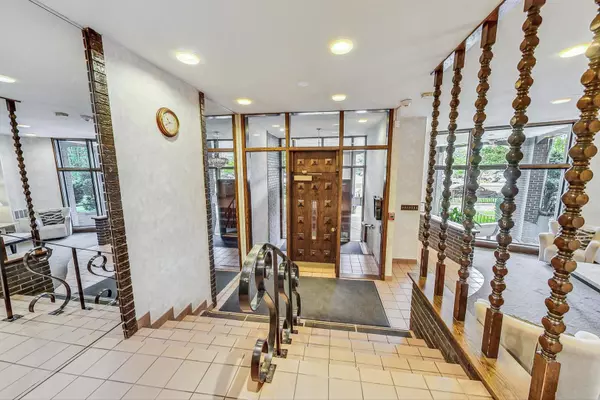
2 Beds
2 Baths
1,634 SqFt
2 Beds
2 Baths
1,634 SqFt
Key Details
Property Type Condo
Sub Type Condo
Listing Status Pending
Purchase Type For Sale
Square Footage 1,634 sqft
Price per Sqft $164
MLS Listing ID 12107037
Bedrooms 2
Full Baths 2
HOA Fees $321/mo
Rental Info No
Year Built 1977
Annual Tax Amount $3,483
Tax Year 2023
Lot Dimensions COMMON
Property Description
Location
State IL
County Cook
Area Skokie
Rooms
Basement None
Interior
Heating Natural Gas
Cooling Central Air
Fireplace N
Laundry Common Area
Exterior
Garage Attached
Garage Spaces 1.0
Waterfront false
Building
Dwelling Type Attached Single
Story 4
Sewer Public Sewer
Water Lake Michigan, Public
New Construction false
Schools
Elementary Schools Jane Stenson School
Middle Schools Old Orchard Junior High School
High Schools Niles North High School
School District 68 , 68, 219
Others
HOA Fee Include Water,Parking,Insurance,Pool,Exterior Maintenance,Lawn Care,Scavenger,Snow Removal
Ownership Condo
Special Listing Condition None

MORTGAGE CALCULATOR
GET MORE INFORMATION








