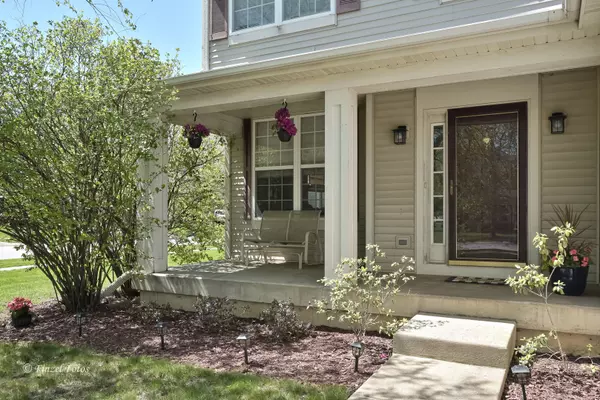
4 Beds
2.5 Baths
2,154 SqFt
4 Beds
2.5 Baths
2,154 SqFt
Key Details
Property Type Single Family Home
Sub Type Detached Single
Listing Status Active Under Contract
Purchase Type For Sale
Square Footage 2,154 sqft
Price per Sqft $197
Subdivision Timber Trails
MLS Listing ID 12103579
Bedrooms 4
Full Baths 2
Half Baths 1
HOA Fees $390/ann
Year Built 2003
Annual Tax Amount $8,280
Tax Year 2023
Lot Dimensions 120X75
Property Description
Location
State IL
County Kane
Area Gilberts
Rooms
Basement Full
Interior
Interior Features Hardwood Floors, Walk-In Closet(s), Dining Combo, Drapes/Blinds
Heating Natural Gas, Forced Air
Cooling Central Air
Fireplaces Number 1
Fireplaces Type Gas Log, Gas Starter
Fireplace Y
Appliance Range, Microwave, Dishwasher, Refrigerator, Washer, Dryer, Disposal, Stainless Steel Appliance(s)
Exterior
Exterior Feature Patio
Garage Attached
Garage Spaces 2.0
Community Features Park, Lake
Waterfront false
Building
Dwelling Type Detached Single
Sewer Public Sewer
Water Public
New Construction false
Schools
Elementary Schools Liberty Elementary School
Middle Schools Hampshire Middle School
High Schools Hampshire High School
School District 300 , 300, 300
Others
HOA Fee Include None
Ownership Fee Simple w/ HO Assn.
Special Listing Condition None

MORTGAGE CALCULATOR
GET MORE INFORMATION








