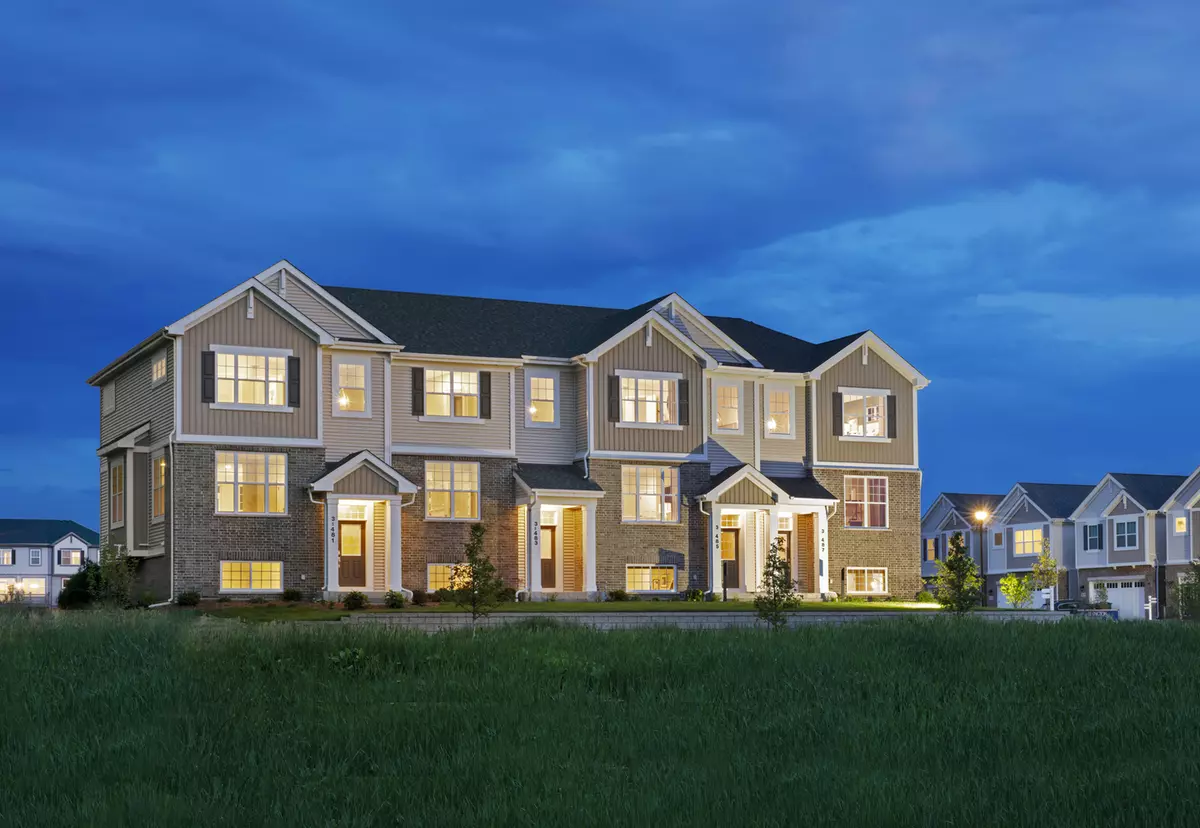
3 Beds
2.5 Baths
1,914 SqFt
3 Beds
2.5 Baths
1,914 SqFt
Key Details
Property Type Townhouse
Sub Type T3-Townhouse 3+ Stories
Listing Status Pending
Purchase Type For Sale
Square Footage 1,914 sqft
Price per Sqft $266
Subdivision Lexington Trace
MLS Listing ID 12092540
Bedrooms 3
Full Baths 2
Half Baths 1
HOA Fees $235/mo
Rental Info Yes
Year Built 2022
Tax Year 2023
Lot Dimensions 48X21
Property Description
Location
State IL
County Dupage
Area Warrenville
Rooms
Basement None
Interior
Interior Features Hardwood Floors, Second Floor Laundry, Laundry Hook-Up in Unit, Walk-In Closet(s)
Heating Natural Gas, Forced Air
Cooling Central Air
Equipment Fire Sprinklers, CO Detectors
Fireplace N
Appliance Range, Dishwasher, Refrigerator, Washer, Dryer, Disposal, Stainless Steel Appliance(s), Range Hood
Laundry Gas Dryer Hookup, In Unit
Exterior
Exterior Feature Balcony
Garage Attached
Garage Spaces 2.0
Amenities Available Bike Room/Bike Trails, Park
Waterfront false
Roof Type Asphalt
Parking Type Visitor Parking, Driveway
Building
Lot Description Landscaped
Dwelling Type Attached Single
Story 3
Sewer Public Sewer
Water Public
New Construction false
Schools
Elementary Schools Johnson Elementary School
Middle Schools Hubble Middle School
High Schools Wheaton Warrenville South H S
School District 200 , 200, 200
Others
HOA Fee Include Insurance,Exterior Maintenance,Lawn Care,Snow Removal
Ownership Fee Simple w/ HO Assn.
Special Listing Condition None
Pets Description Cats OK, Dogs OK

MORTGAGE CALCULATOR
GET MORE INFORMATION








