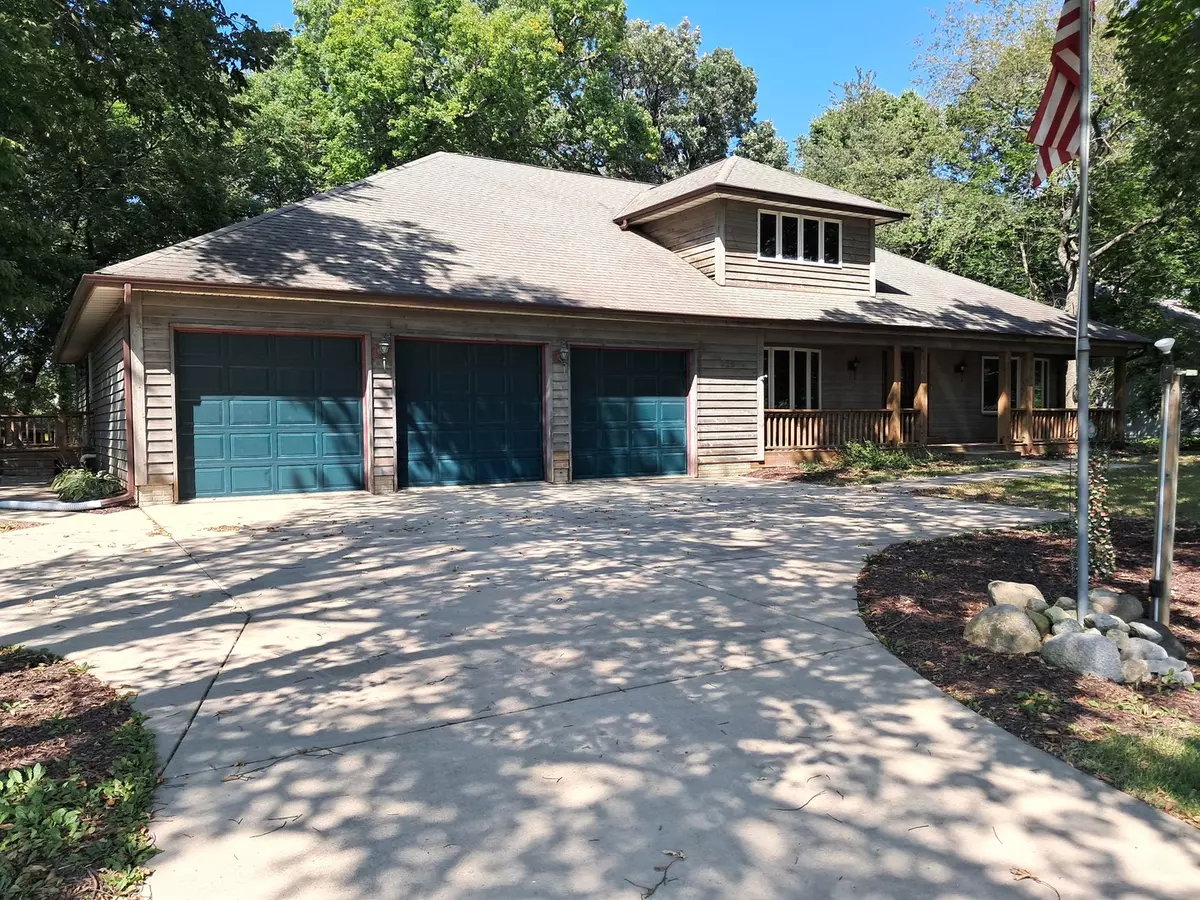
4 Beds
3 Baths
3,336 SqFt
4 Beds
3 Baths
3,336 SqFt
Key Details
Property Type Single Family Home
Sub Type Detached Single
Listing Status Active
Purchase Type For Sale
Square Footage 3,336 sqft
Price per Sqft $148
MLS Listing ID 12088286
Bedrooms 4
Full Baths 2
Half Baths 2
Year Built 1995
Annual Tax Amount $10,669
Tax Year 2022
Lot Size 0.932 Acres
Lot Dimensions 158X256X135X296
Property Description
Location
State IL
County Kendall
Area Plano
Rooms
Basement Full
Interior
Interior Features Vaulted/Cathedral Ceilings, Skylight(s), Hardwood Floors, First Floor Bedroom, First Floor Laundry, First Floor Full Bath, Separate Dining Room
Heating Natural Gas
Cooling Central Air
Fireplaces Number 1
Fireplaces Type Gas Starter
Equipment Humidifier, Water-Softener Owned, Central Vacuum, CO Detectors, Ceiling Fan(s), Sump Pump, Water Heater-Gas
Fireplace Y
Appliance Double Oven, Dishwasher, High End Refrigerator, Stainless Steel Appliance(s), Cooktop
Laundry Gas Dryer Hookup, Sink
Exterior
Exterior Feature Deck, Porch Screened, Storms/Screens
Garage Attached
Garage Spaces 3.0
Waterfront false
Roof Type Asphalt
Parking Type Driveway
Building
Lot Description Cul-De-Sac, Irregular Lot, Wooded, Mature Trees
Dwelling Type Detached Single
Sewer Septic-Private
Water Public
New Construction false
Schools
School District 88 , 88, 88
Others
HOA Fee Include None
Ownership Fee Simple
Special Listing Condition None

MORTGAGE CALCULATOR
GET MORE INFORMATION








