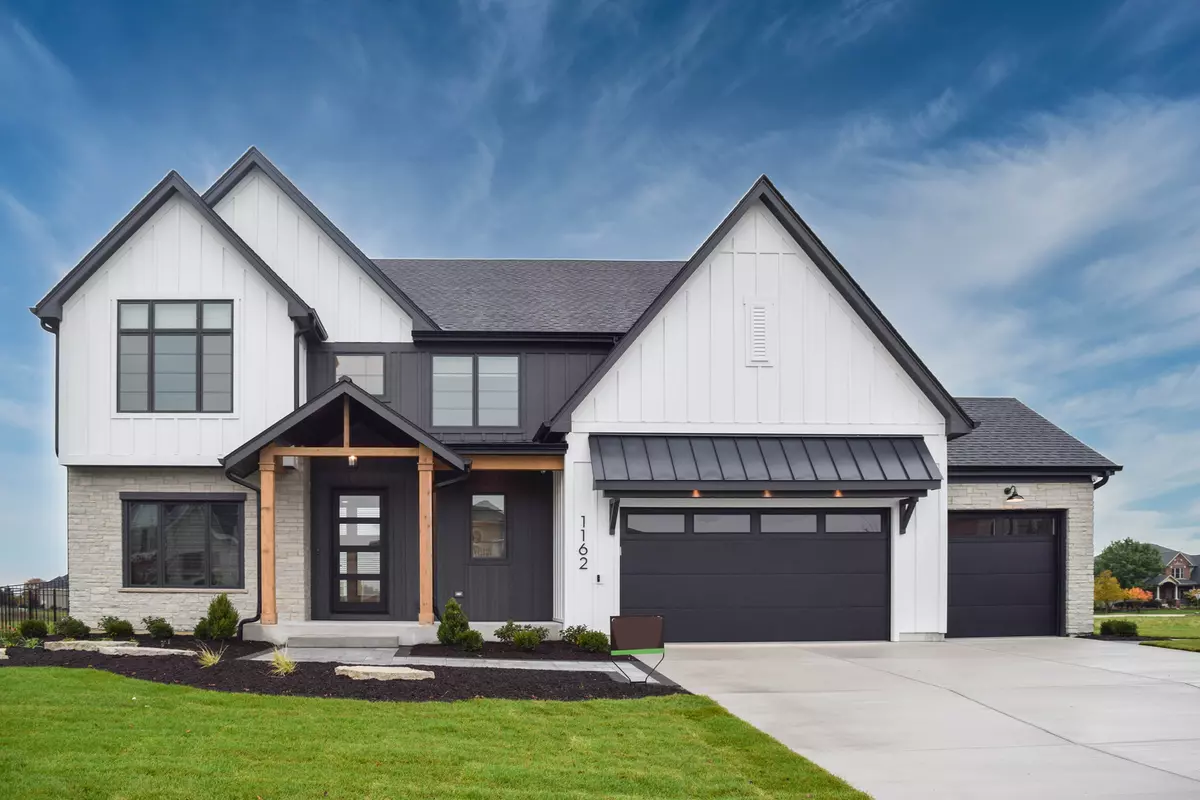
4 Beds
3.5 Baths
3,013 SqFt
4 Beds
3.5 Baths
3,013 SqFt
Key Details
Property Type Single Family Home
Sub Type Detached Single
Listing Status Active
Purchase Type For Sale
Square Footage 3,013 sqft
Price per Sqft $431
MLS Listing ID 12079060
Bedrooms 4
Full Baths 3
Half Baths 1
Annual Tax Amount $1,734
Tax Year 2022
Lot Size 0.330 Acres
Lot Dimensions 85X167
Property Description
Location
State IL
County Dupage
Area Naperville
Rooms
Basement Full
Interior
Interior Features Vaulted/Cathedral Ceilings, Hardwood Floors
Heating Natural Gas, Zoned
Cooling Central Air, Zoned
Fireplaces Number 1
Fireplaces Type Heatilator
Equipment TV-Cable, CO Detectors, Ceiling Fan(s), Sump Pump
Fireplace Y
Appliance Double Oven, Microwave, Dishwasher, Refrigerator, Disposal
Laundry Gas Dryer Hookup
Exterior
Exterior Feature Patio
Parking Features Attached
Garage Spaces 3.0
Community Features Park, Curbs, Street Paved
Roof Type Asphalt
Building
Lot Description Park Adjacent
Dwelling Type Detached Single
Foundation No
Sewer Septic-Private
Water Lake Michigan
New Construction true
Schools
Elementary Schools Mill Street Elementary School
Middle Schools Jefferson Junior High School
High Schools Naperville North High School
School District 203 , 203, 203
Others
HOA Fee Include None
Ownership Fee Simple
Special Listing Condition None

MORTGAGE CALCULATOR
GET MORE INFORMATION








