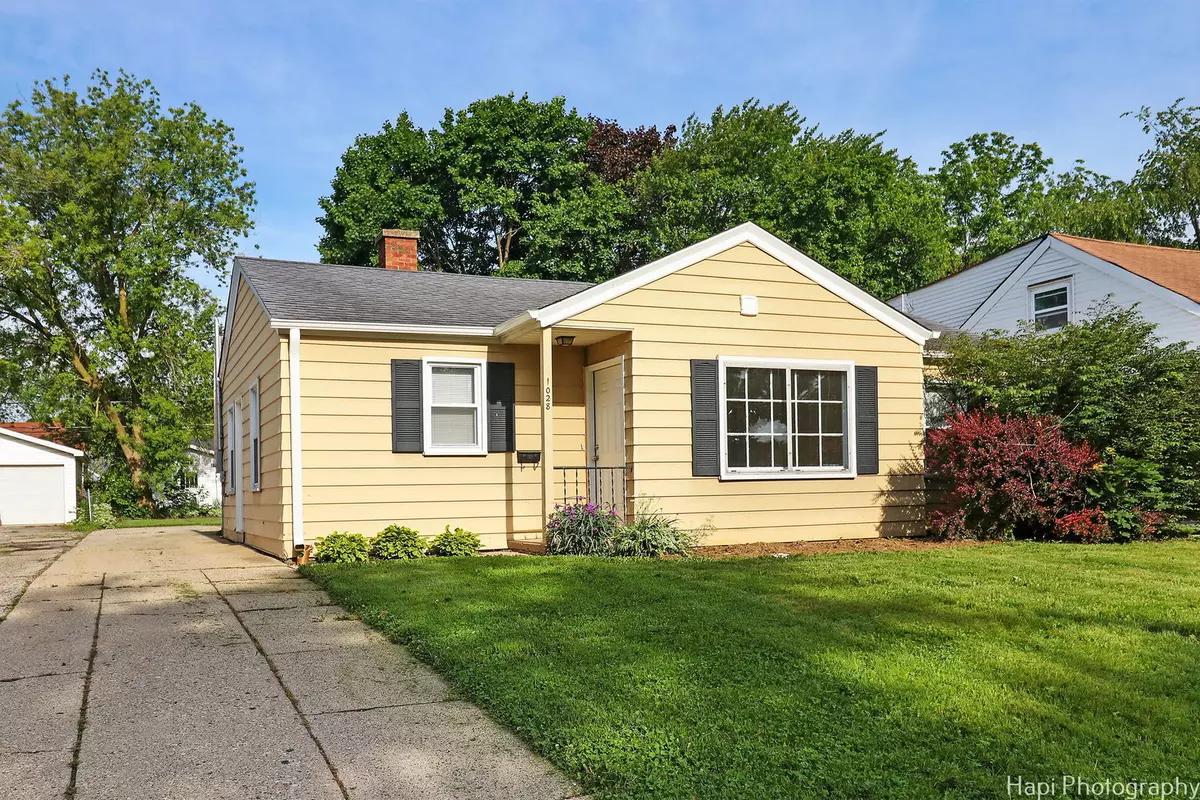3 Beds
1 Bath
944 SqFt
3 Beds
1 Bath
944 SqFt
Key Details
Property Type Other Rentals
Sub Type Residential Lease
Listing Status Active
Purchase Type For Rent
Square Footage 944 sqft
MLS Listing ID 12057106
Bedrooms 3
Full Baths 1
Year Built 1950
Available Date 2024-05-15
Lot Dimensions 7593 SQ.FT.
Property Description
Location
State IL
County Lake
Area Park City / Waukegan
Rooms
Basement None
Interior
Interior Features First Floor Laundry, Drapes/Blinds
Heating Forced Air
Cooling None
Equipment CO Detectors, Water Heater-Gas
Furnishings No
Fireplace N
Appliance Range, Microwave, Dishwasher, Refrigerator, Washer, Disposal
Laundry In Unit, Sink
Exterior
Parking Features Detached
Garage Spaces 1.5
Amenities Available None
Roof Type Asphalt
Building
Lot Description Sidewalks, Streetlights
Dwelling Type Residential Lease
Sewer Public Sewer
Water Public
Schools
School District 60 , 60, 60
Others
Pets Allowed No

MORTGAGE CALCULATOR
GET MORE INFORMATION








