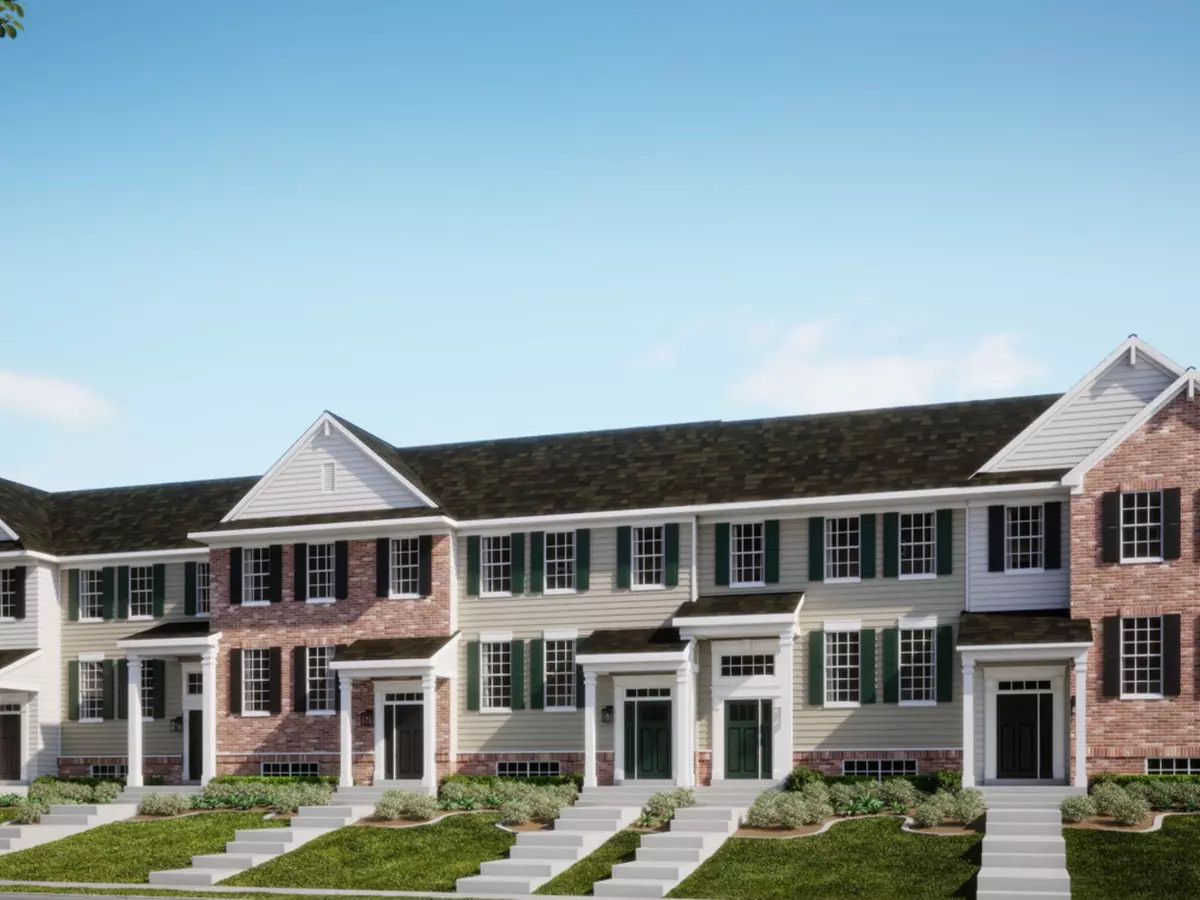
3 Beds
2.5 Baths
2,079 SqFt
3 Beds
2.5 Baths
2,079 SqFt
Key Details
Property Type Townhouse
Sub Type T3-Townhouse 3+ Stories
Listing Status Active Under Contract
Purchase Type For Sale
Square Footage 2,079 sqft
Price per Sqft $191
Subdivision Heritage Park
MLS Listing ID 12022817
Bedrooms 3
Full Baths 2
Half Baths 1
HOA Fees $225/mo
Year Built 2024
Tax Year 2022
Property Description
Location
State IL
County Lake
Area Lake Villa / Lindenhurst
Rooms
Basement None
Interior
Interior Features Laundry Hook-Up in Unit, Storage, Walk-In Closet(s), Ceilings - 9 Foot, Open Floorplan, Some Carpeting, Pantry
Heating Natural Gas, Forced Air
Cooling Central Air
Fireplace N
Appliance Range, Microwave, Dishwasher, Disposal, Stainless Steel Appliance(s)
Laundry Gas Dryer Hookup, In Unit
Exterior
Exterior Feature Deck
Garage Attached
Garage Spaces 2.0
Amenities Available Underground Utilities, Trail(s), Water View
Waterfront false
Roof Type Asphalt
Building
Lot Description Landscaped
Dwelling Type Attached Single
Story 3
Sewer Public Sewer
Water Public
New Construction true
Schools
Elementary Schools Millburn C C School
Middle Schools Millburn C C School
High Schools Lakes Community High School
School District 24 , 24, 117
Others
HOA Fee Include Insurance,Exterior Maintenance,Lawn Care,Snow Removal
Ownership Fee Simple w/ HO Assn.
Special Listing Condition None
Pets Description Cats OK, Dogs OK

MORTGAGE CALCULATOR
GET MORE INFORMATION








