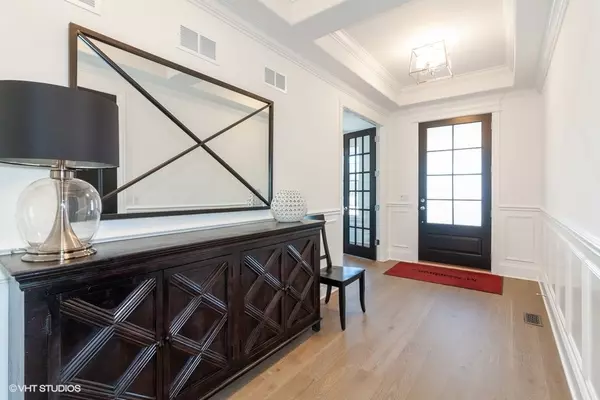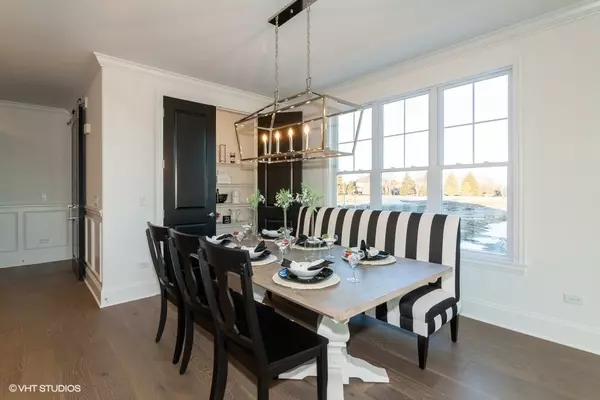2 Beds
2.5 Baths
2,550 SqFt
2 Beds
2.5 Baths
2,550 SqFt
Key Details
Property Type Single Family Home
Sub Type Detached Single
Listing Status Active Under Contract
Purchase Type For Sale
Square Footage 2,550 sqft
Price per Sqft $503
MLS Listing ID 11963694
Style Ranch
Bedrooms 2
Full Baths 2
Half Baths 1
HOA Fees $350/mo
Year Built 2024
Tax Year 2022
Lot Dimensions 57 X 159 X 57 X 161
Property Description
Location
State IL
County Lake
Area Lake Forest
Rooms
Basement Full
Interior
Heating Natural Gas
Cooling Central Air
Fireplaces Number 1
Fireplace Y
Exterior
Parking Features Attached
Garage Spaces 2.0
Building
Dwelling Type Detached Single
Sewer Public Sewer
Water Lake Michigan, Public
New Construction true
Schools
Elementary Schools Everett Elementary School
Middle Schools Deer Path Middle School
High Schools Lake Forest High School
School District 67 , 67, 115
Others
HOA Fee Include Lawn Care,Snow Removal
Ownership Fee Simple
Special Listing Condition None

MORTGAGE CALCULATOR
GET MORE INFORMATION








